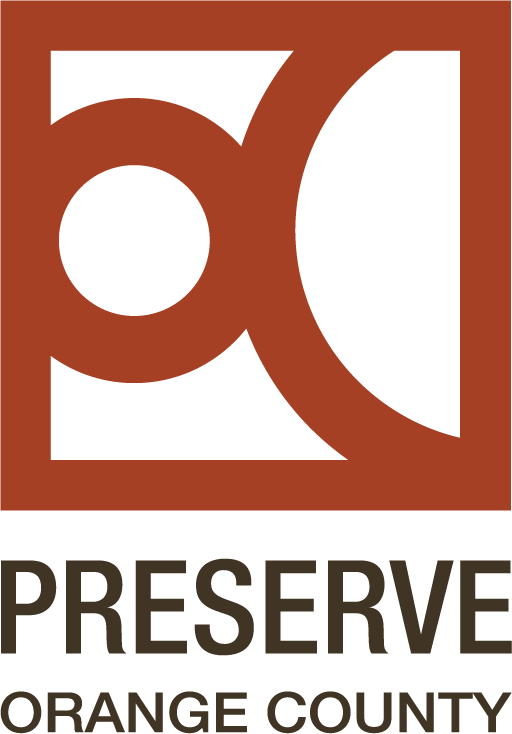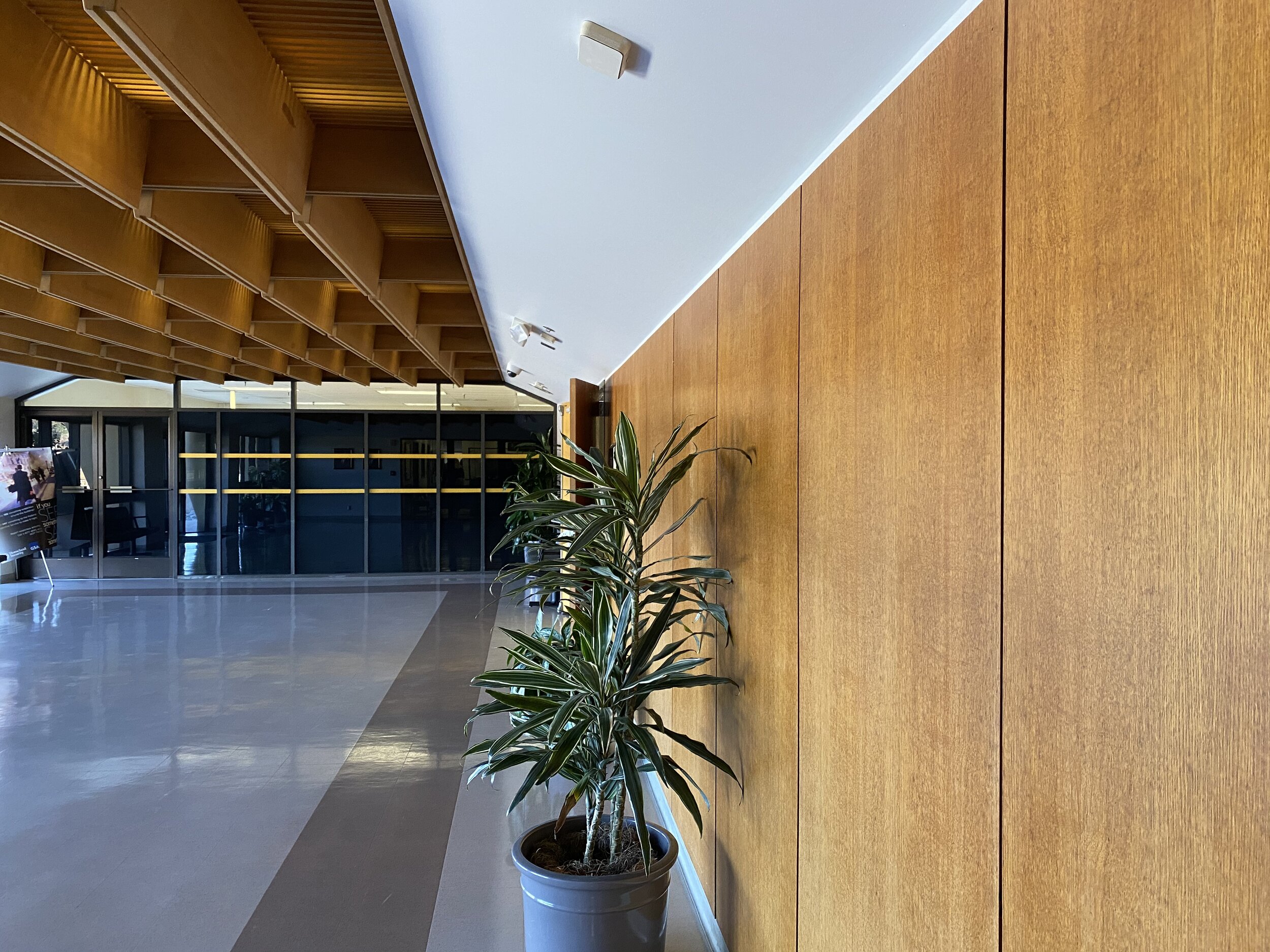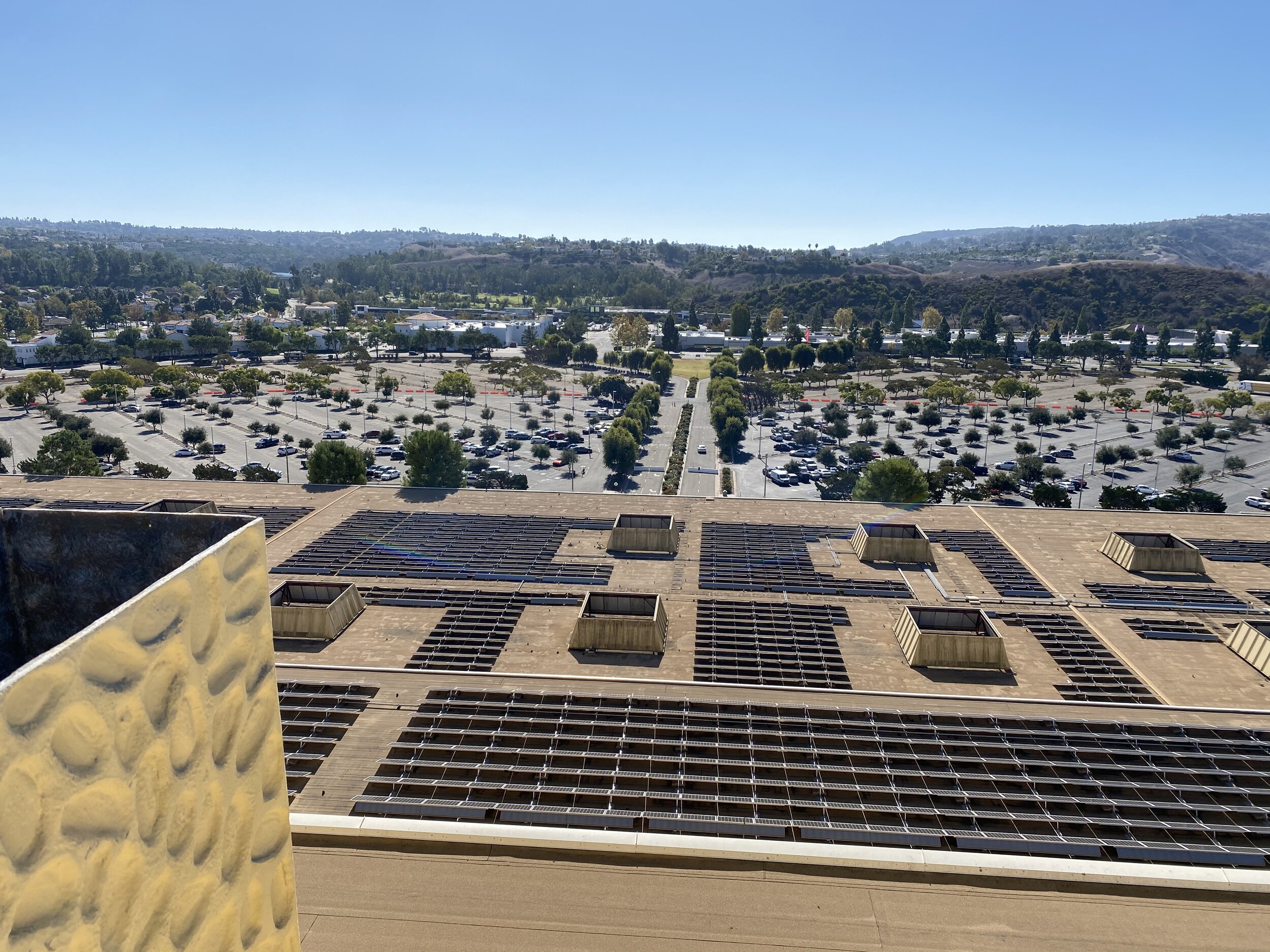Getting to Know the Holifield Building
As the environmental review and the sales plans proceed apace, recent visits inside have revealed the possibilities for the future of this county icon
Chet Holifield Federal Building
(1971)
24000 Avila Road, Laguna Niguel
William L. Pereira Assoc., architects
By Alan Hess
Preserve Orange County continues to track the sale of 1971 Chet Holifield Federal Building in Laguna Niguel, the great pyramid by William L. Pereira Associates. Designed but never used by the Rockwell Corporation’s Autonetics division, it was sold to the federal government a few years later. The federal agency that oversees the building, the General Services Administration (GSA), will begin marketing it for sale this spring. Preserve Orange County is investigating ways that this distinctive structure can be adapted to new uses suiting Laguna Niguel’s needs.
We are consulting parties to the federal environmental review (Section 106) conducted by the GSA as the lead agency. Other consulting parties include the National Trust for Historic Preservation, the City of Laguna Niguel, and the Public Buildings Reform Board.
We have also engaged directly with Laguna Niguel planning and community development staff, the National Trust for Historic Preservation, and DocomomoUS (which added Holifield to its Register of historic Modern buildings (https://docomomo-us.org/register/chet-holifield-federal-building). POC is also considering holding a design charette (a brainstorming session with experts) early this year to develop visions of the potential future of Holifield. A National Register of Historic Places nomination has been written, but not yet submitted.
Approximately 62 acres surround the building.
West side of the building where several large loading bays are located.
GSA allowed us to take socially distanced groups through the building in November and December. City officials, architects, preservationists, local citizens and others joined us to investigate possible new uses for the building. Holifield’s 1 million sq ft includes a vast windowless ground floor (originally for manufacturing), two other manufacturing floors with perimeter windows, three floors of offices in the pyramid, and a rooftop “helistop” for helicopters.
Character defining: At the north end of the building is the original lobby with access to Avila Road.
The interiors are primarily warehouse and office space which have been changed over the years as new tenants required. The only original interior spaces are a central escalator core and an original lobby on the north side, the original entry to the building. The lobby ceiling is a handsome design of vertically louvered wood boards with a natural finish. Wood paneling lines the walls.
View from an office. River rock breaks up the deep planar surfaces of the building’s two lower level roofs.
Architects on the tour who have been involved with other major adaptive reuse projects offered a number of potential new uses. The size of the building suggests multiple uses, including an incubator for high tech and media start-ups, a school, a hotel, retail space, video studios, and of course offices. It could also be returned to its original purpose of light manufacturing. While some alterations could be made (there is potential to cut atrium light wells into the former manufacturing floors) the character defining features of the historic design would be retained.
Inside one of the two lower floors, finished as office space.
Preserve Orange County has reached out to developers known for notable preservation projects of other large buildings, including Public Private Partnerships. There are several recent precedents. In Irvine, the former Fluor Corporation building (1981) at Jamboree and the 405 has now been divided between several tenants, and the surface parking lots surrounding it have been developed with mid and high rise housing, as well as retail space. The Fluor building (1.5 million sq ft) is also a distinguished design, by Welton Becket Associates, using mirrored glass curtain walls. In Holmdel, New Jersey, the former 1962 AT&T Research Laboratory by Eero Saarinen has been adaptively reused recently. At 2 million sq ft, it more than rivals the Holifield building in size.
In addition to the Holifield building, of course, its property includes 58 acres of surface parking which could be developed with low and mid-rise housing, offices, open space, parks, shopping areas, or a number of other uses to complement the refurbished pyramid. Laguna Niguel was originally a master planned community (one of the first in Southern California) by noted architect Victor Gruen. That heritage of intelligent, integrated, long-term planning is part of the city’s DNA. It sets up Holifield’s next chapter as another innovative solution to the challenges of suburban revitalization in the 21st century, matching its success as an innovative answer to the challenges of 20th century suburban development.
Character defining: The building is clad in this “reverse exposed aggregate,” coined by one of our visitors.
The GSA’s schedule calls for hiring a real estate broker in January 2021 to launch the sales process. Later in 2021 they will solicit offers from developers for proposals for the property. There will probably be open houses so potential buyers can tour the building.
Because it is a historic building, the GSA is following the “Section 106” guidelines that require that steps be taken to preserve its historic character if possible. This would include a conservation easement defining its characteristic historical elements, and designating an easement holder to watch-guard potential alterations of the building (seismic upgrades are needed, plus any adaptive designs to accommodate new uses.)
View south. The opportunity to increase solar use is significant.
If a buyer offering the GSA’s anticipated price does not come forward, it is possible that the easement requirement would be removed, and the property and building sold as a tear-down.
The Holifield property offers a challenge to suburban revitalization that many suburban cities are facing. As the world economy changes, the office parks and high tech campuses that served the rising industries of the 20th century will be available for new uses. The costs of demolition are high; besides the cost of removing enormous amounts of concrete and steel in a sustainable manner, the wasting of the embodied energy in those materials (the energy that originally went into mining, manufacturing, transporting, and erecting those building materials at the building site) is not a sustainable practice in the 21st century. Adapting such buildings to new uses is preferable environmentally from a practical and cost effective standpoint. And beyond that, the social and cultural benefits to cities that retain and reuse their historic buildings (of any era) creates a richer, more diverse, more distinctive, and more livable environment.
Alan Hess
Alan Hess serves as Chair of the Preserve Orange County board of directors and is a Commissioner on the State Historic Resources Commission. An architect and historian, Alan is an expert on the Modern period of architecture and an influential speaker and author. Googie: Fifties Coffee Shop Architecture (1986), Palm Springs Weekend (2001), and The Ranch House (2005) are among some of his most important books for raising awareness of California’s unique heritage.









