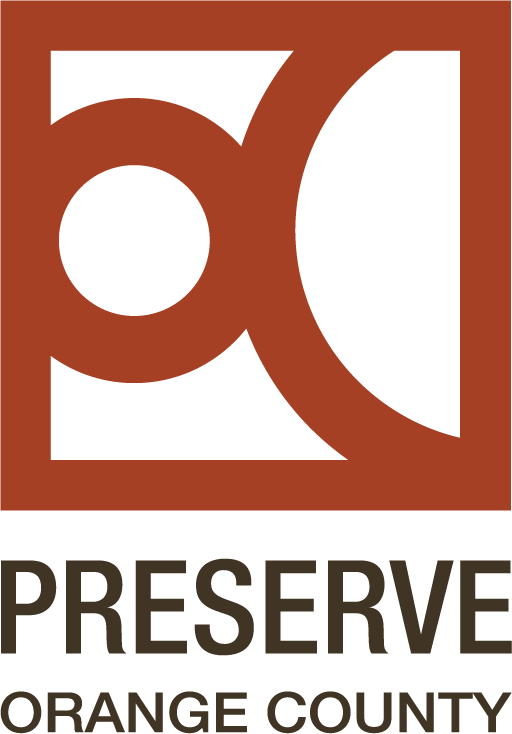A Profile of Ulysses Bauer: Visser’s Florist Architect
By Andrea Dumovich Heywood
Visser's Florist (c.1964), 701-711 West Lincoln Boulevard, Anaheim, CA. Ulysses Bauer, architect.
Architect Ulysses Edward Bauer (1926-2013) or “Ude” as he was commonly called, held an extensive architectural career lasting over 50 years, with work primarily located in Orange, Riverside, and San Bernardino counties. An abundance of glass and exposed wood, often with various façade textures and overhanging eaves, are common features of Ude’s work. Dedicated, Ude “never stopped working,” as his children remark, and his drafting table “went everywhere with him.” In addition to his contributions to Orange County’s built environment—most notably in Anaheim, California where much of his work resides—Ude was also known as an adventure-seeker, snappy dresser, and a dreamer who loved his wife.
Born on March 14, 1926 in Anaheim to parents Ulysses Francis Bauer and Cora Stoffel Bauer, Ude was the eldest of his three siblings. While attending Anaheim High School, his art teacher encouraged him to pursue a career in architecture. After graduating in 1944, Ude put his academic pursuit on hold to serve in the U.S. Navy between 1944 to 1946. Upon his return, Ude enrolled in Fullerton Junior College and it was there that he met his wife, Shirley Pullen Bauer (1929-2020). Together, they moved to Northern California so Ude could attend the University of California, Berkeley’s School of Environmental Design. In 1953, he graduated UC Berkeley with a Bachelor’s in Environmental Design/Architecture.
Ude Bauer in his home office, c. 1990s. Photograph courtesy of Cathy Bauer Berens.
Fresh out of college, Ude apprenticed at an architectural firm in Newport Beach, California. During the two-year apprenticeship, Ude and Shirley resided in Corona Del Mar. Shortly after, the couple purchased their first home in Santa Ana, California and then they continued to move throughout Orange County, residing in Anaheim, and later in Tustin. Anaheim, however, turned out to be an important place where Ude expanded his career and opened his private practice. Ude maintained three architectural offices in Anaheim: one was located behind Visser’s Florist (near 701 West Lincoln Avenue) and another was in the Samuel Kraemer Building (201 East Center Street). Some of Ude’s work in Anaheim includes:
St. Boniface Parish School - remodel
St. Boniface Church – community hall design
Visser’s Florist – building design (circa 1964)
St. Catharine’s Military School – administration wing design
Carl Kartcher’s Googie style restaurant and drive-thru – building design
Stardust Hotel near Disneyland – potentially designed the building or possibly contributed to part of the design in some way
Anaheim School District:
Gauer Elementary – designed rooms for the school (circa 1965)
Patrick Henry Elementary – designed rooms for the school (circa 1965)
Sunkist Elementary - designed rooms for the school (circa 1965)
Katella Elementary School - drawings prepared (1965)
Between 1964 and 1967, Ude held membership to the American Institute of Architects (AIA). In addition to his commercial designs in Anaheim, Ude worked for the Catholic Diocese of Los Angeles, designing schools and churches in Orange County. His work also spanned to include private residences. In 1972, Ude and Shirley moved to Riverside, California where Ude worked for Del Webb development company. Approximately two years later, Ude transitioned back into his private architectural practice and had an office at Market Street and University Avenue, in Riverside.
During the years spanning the 1970s and 1980s, Ude focused on motel design throughout Riverside and in various parts of California. Ude’s work on the multimillion-dollar Casa Grande Motor Inn in Arroyo Grande utilized elements of the Spanish Revival architectural style, such as archways, a mission-style tower, robust wooden doors, and stained glass paintings imported from Mexico (Wohl 1984: 20). By 1988, Ude purchased a motel of his own—the Arroyo K Lodge—located near the Casa Grande Motor Inn, adjacent to Pismo Beach, which he operated for approximately four years. Although he did not redesign the lodge, Ude contributed upgrades. Ude and Shirley later moved to Pleasant Hill in Northern California, and then to Forest Falls in Southern California where they resided until Ude’s passing on November 1, 2013. Shirley later died in 2020. Married for 65 years, Ude and Shirley had 4 children (Ulysses jr., Kevin, Cathy Berens, and Carol Cruze) , 14 grandchildren, and 14 great grandchildren.
Among his work in Orange County, Visser’s Florist stands out as a commercial vernacular diamond in the rough, or as Krista Nicholds, President of Preserve Orange County, puts it, “A rare intact example in Orange County of a post-World War II commercial building type.” Situated on West Lincoln Avenue in Anaheim’s locally designated Anaheim Colony Historic District (ACHD), the Visser’s Florist property is composed of three buildings, but only one is age-eligible (built circa 1964) for the California Register of Historical Resources (CRHR) and the National Register of Historic Places (NRHP). The circa 1964 building is two-stories with a rectangular plan and a flat roof. Some of the many Modern style building features that are character-defining include a decorative mosaic tile base that runs below and in congruence with the aluminum-frame display windows, both of which span the building’s length; corrugated metal eave holding the original “Visser’s Florist” neon signage that is located between the first and second story; and scored concrete block façade detail.
In 2016, Visser’s Florist was evaluated by LSA Associates, Inc. for the CRHR as part of the City of Anaheim’s proposed Lincoln Avenue Widening Project. The evaluation found it not eligible due to being built after the ACHD’s period of significance (1857-1949) and therefore not a district contributor. However, the evaluation solicits that the Visser’s Florist property has “popularity with the community” and that it “may warrant special consideration in local planning” (LSA Associates, Inc. 2016).
It is true that Visser’s is a commercial vernacular building beloved by many. In a public comment letter to Anaheim’s Public Works Department, Architectural Historian Daniel D. Paul emphasizes why the Visser’s Florist building contributes to Anaheim’s historic built environment, stating,
Visser’s is not high design Modernism; but it need not be. A virtual time capsule, Visser’s is the embodiment of the post war commercial property type. Among its character defining features are many of ephemeral and smaller scale details, remarkable in their continued existence.
Presently, Visser’s Florist is endangered with potential demolition due to the Lincoln Avenue Street Widening Project. Losing Visser’s Florist would be a travesty to Anaheim’s historic fabric and the existing built environment that it resides in. Demolition of commercial vernacular buildings, such as Visser’s Florist, may seem inconsequential to some, but it comes with a price to the community at large: it creates loss of historic memory, loss of sense of place, and loss of connectivity to the past. Preserve Orange County advocates for the preservation of Visser’s Florist, a fine commercial vernacular building designed by Ulysses E. Bauer.
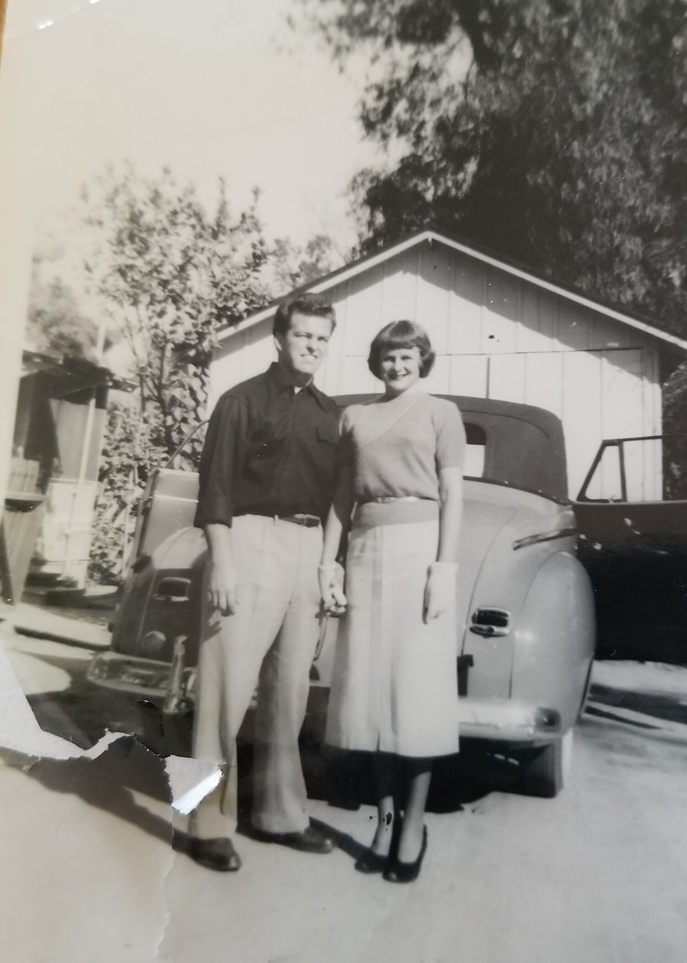
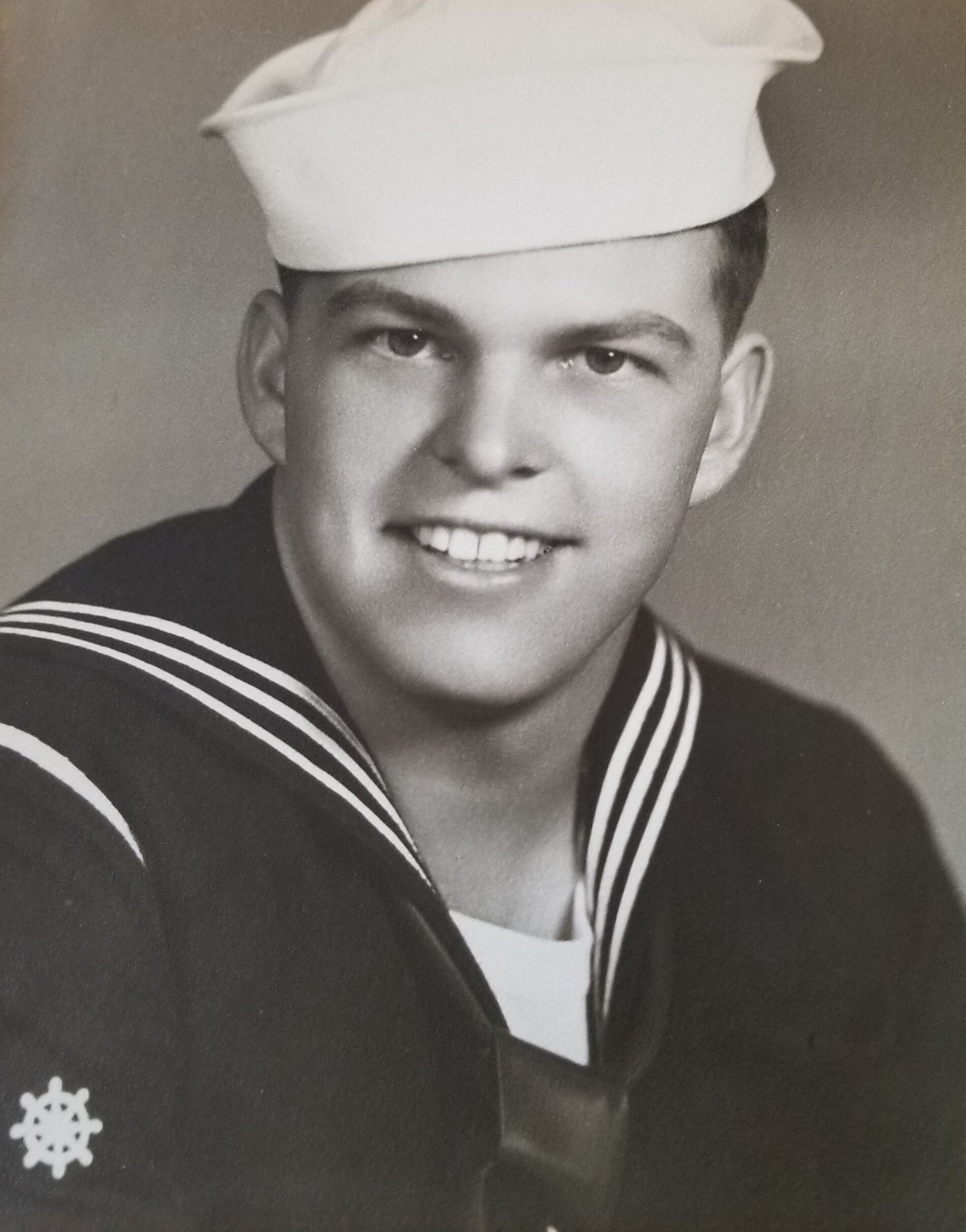
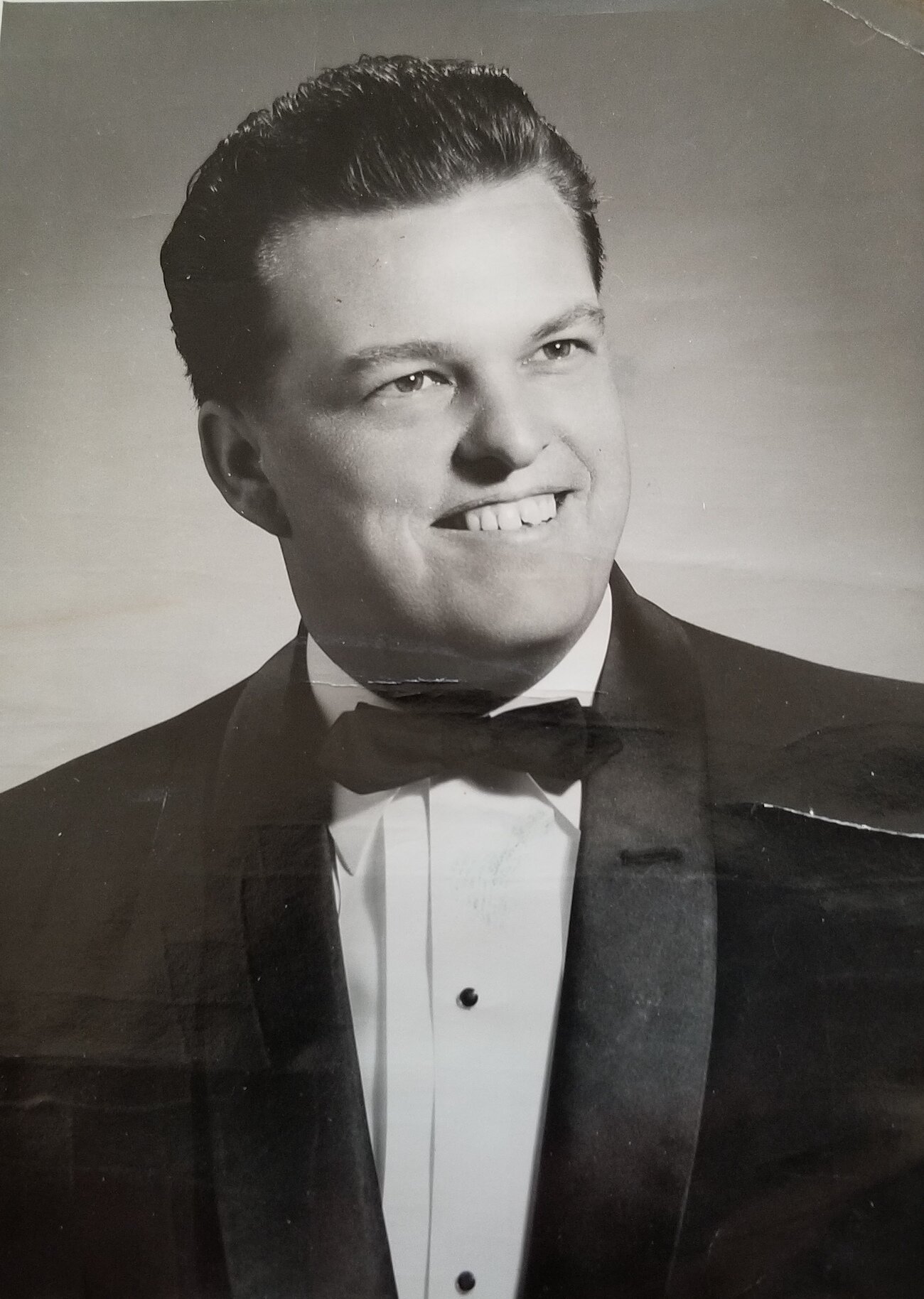
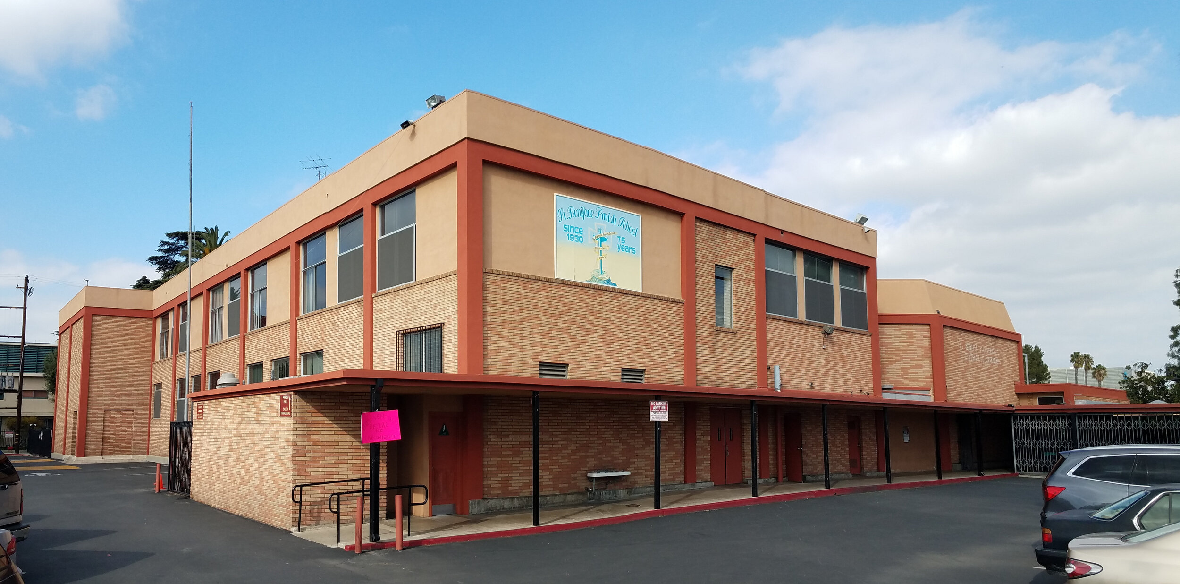
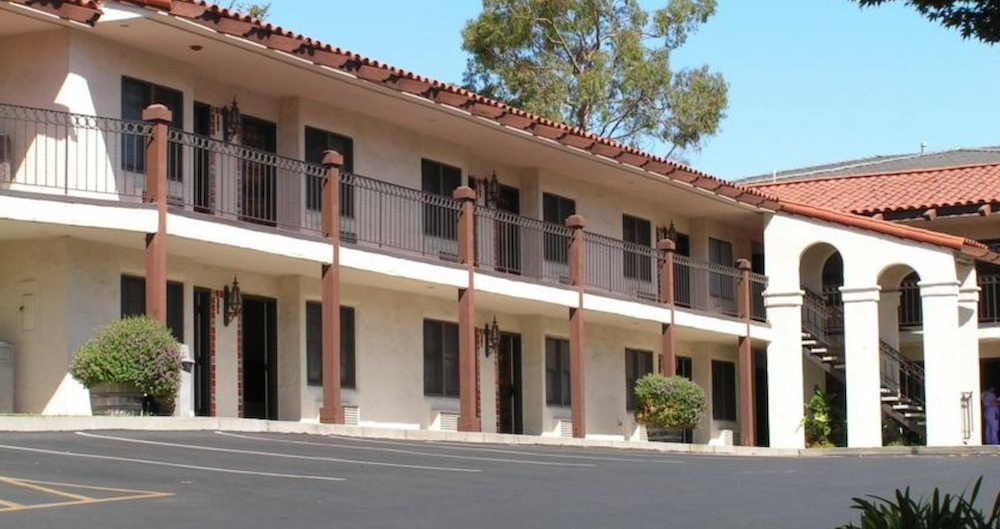
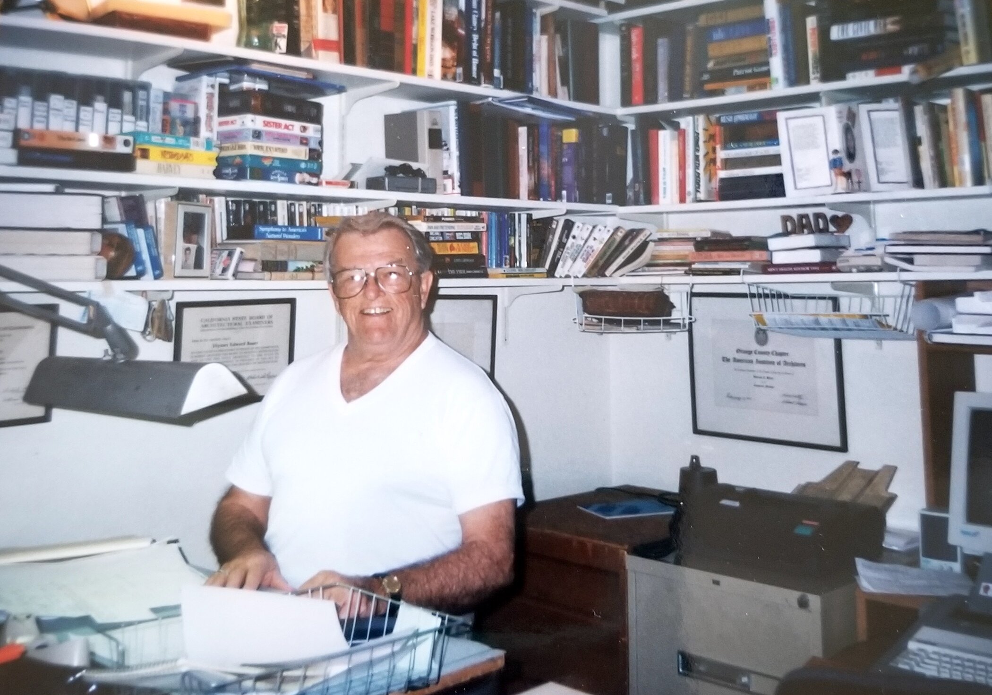
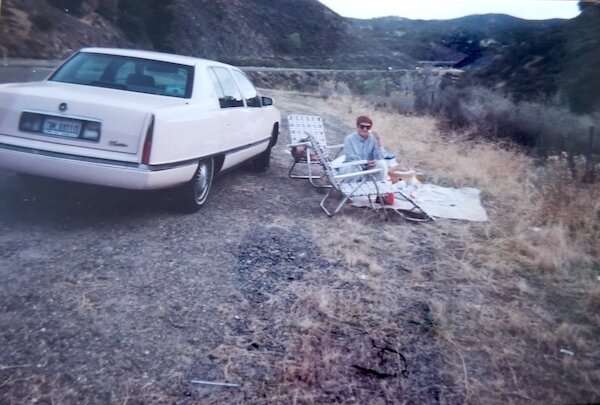
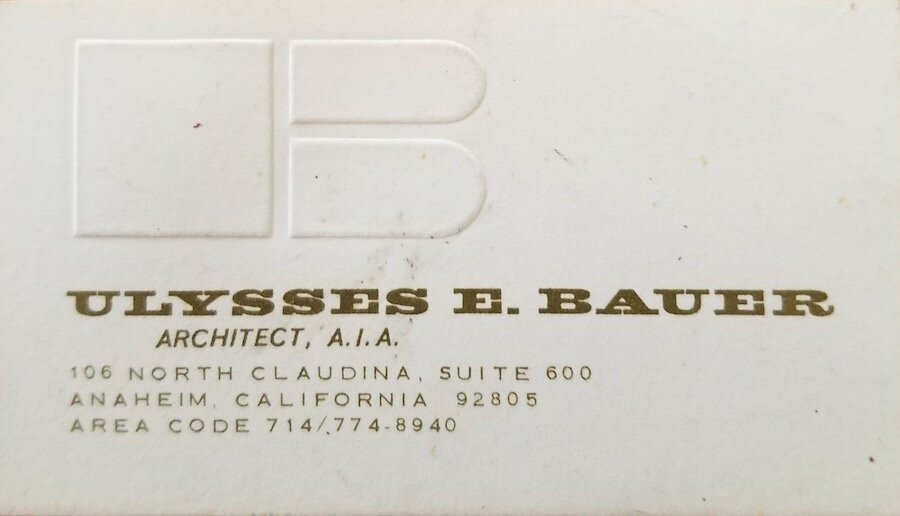
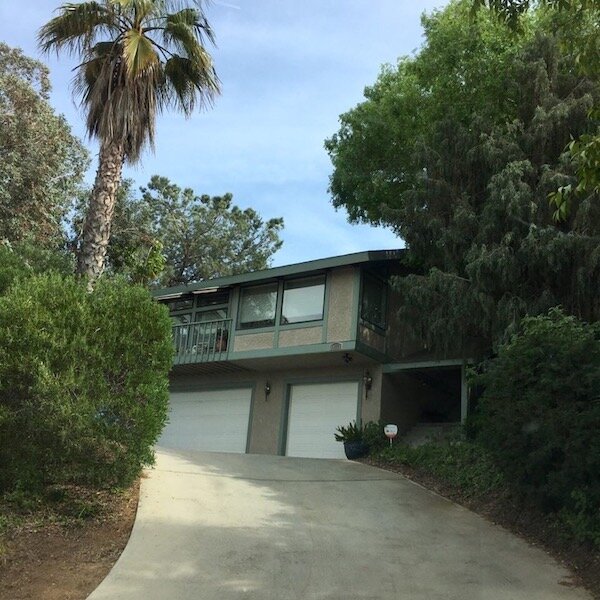
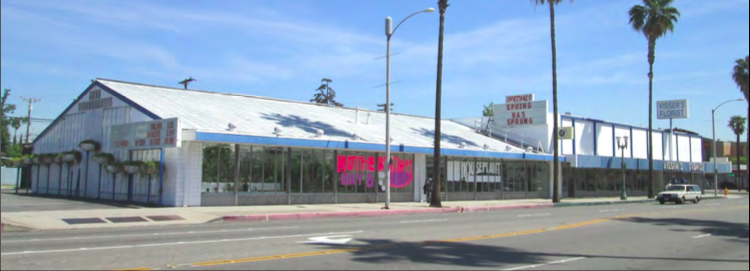

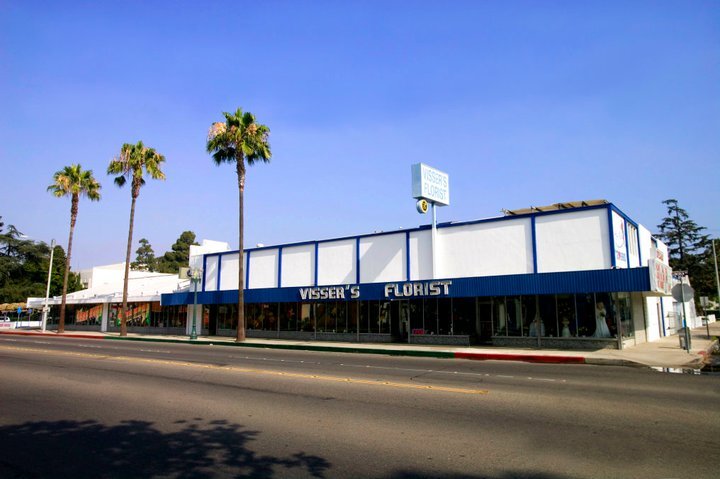
Photographs courtesy of Chris Jepsen, Cathy Bauer Berens and Kevin Bauer.
Andrea Dumovich Heywood
Andrea Dumovich Heywood received her Bachelor’s in English Literature and Sustainable Design at UC Berkeley in 2011, and her Master's in Heritage Conservation at USC in 2018. During graduate school, Andrea interned as a Cultural Resource Specialist for the consulting firm Page and Turnbull. After graduating USC, she worked in San Francisco as a historic preservation specialist for the consulting firm ICF for approximately three years. She currently works as Associate Planner for the City of Claremont. Andrea grew up in Orange County and currently resides in Rancho Santa Margarita.
Bibliography:
The Bauer Family. 2020. Oral Interview via Zoom. Interviewers: Krista Nicholds and Andrea Dumovich. Interviewees: Cathy Bauer Berens, Kevin Bauer, and Carol Bauer Cruz. September 5.
LSA Associates, Inc. 2016. Department of Parks and Recreation 523A, 523B, 523L, 523J forms for 701-703 West Lincoln Avenue, as part of the Historic Resources Assessment for the Lincoln Avenue Widening Project, City of Anaheim, Orange County, California 2016. Prepared by Casey Tibbet, M.A. (LSA Project No. KRE1601).
Paul, Daniel D. 2016. “SUBJECT: Lincoln Avenue Widening, West St. to Harbor Blvd, Public Comment Letter.” To Carlos Castellanos, PE, Principal Civil Engineer, City of Anaheim Public Works Department. November 19.
Santa Ana Orange County Register. 2013. “Today’s Obituaries: Bauer, Ulysses Edward ‘Ude’.” November 17. Page 71.
The Los Angeles Times. 1965. “Anaheim Schools to Add Resource Rooms.” October 21. Page 156.
The Los Angeles Times. 1965. “Board Considers 2-Story School.” December 14. Page 119.
The Los Angeles Times. 1967. “Open House Planned at Military School.” February 1. Page 123.
Wohl, Elaine. 1984. “AG’s Sparkling New ‘Mission.” Santa Maria Times. March 18. Page 20.
