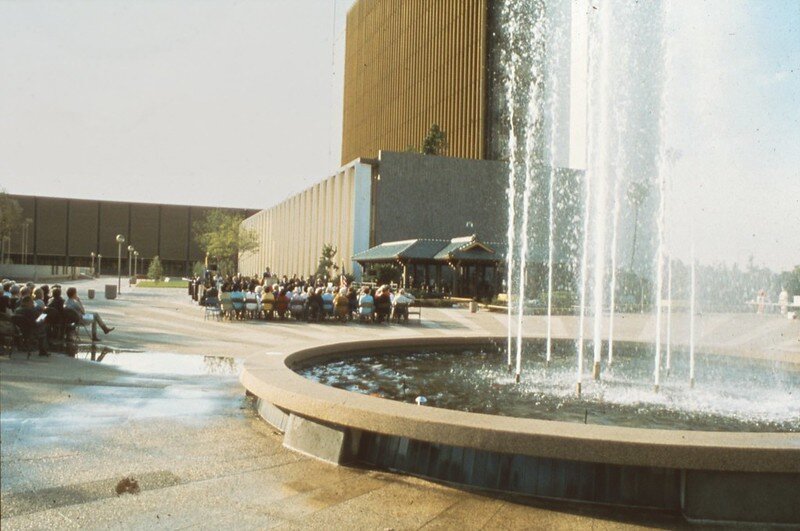Orange County’s 'Other' Courthouse Also Architectural Gem
By Alan Hess
When Orange County outgrew its 1901 Romanesque County Courthouse in the 1960s, it turned to one of the most renowned architects in the nation: Richard Neutra of Los Angeles. The new courthouse, opened in 1968, still functions well in the twenty-first century without any need to replace it. But that doesn’t mean we can take it for granted. It is one of Orange County’s most distinguished and significant architectural examples.
Orange County Courthouse in 2004. Note the variety of surface textures on the otherwise “minimalist” building. Photograph by Chris Jepsen.
Many civic leaders can take credit for selecting Neutra for a variety of public and private buildings in the county’s historic period of midcentury expansion. Neutra had already been called on to design Orange Coast College (with partner Robert Alexander), Garden Grove Community Church, the Buena Park Swim Stadium and Recreation Center, Newport’s Mariners Medical Center, Orange’s La Veta Medical Center, several houses, and he and his son Dion were about to be hired to design Huntington Beach’s main library. (Local architects Ramberg & Lowrey associated with Neutra on the courthouse.)
Born in 1892 and trained in Vienna, Neutra set his sights on immigrating to the United States. That’s where the most modern architecture was being built, he felt, and when he finally arrived in 1923, he first worked for Frank Lloyd Wright before moving to Los Angeles. He became a widely published world famous architect, appeared on the cover of TIME magazine, designed United States embassies around the world and the prestigious Civil War museum at Gettysburg. There were reasons for this fame — he was a master architect. This can be seen in the Orange County Courthouse.
Orange County Courthouse, courtyard and fountain, ca. 1970s. The fountain is no longer in use. Orange County Archives.
One of the building’s far-sighted features is how it responds to the sun and the local climate. Before the energy crisis made saving energy the critical concern it is today, Neutra designed the building to control the build up of heat inside the building by make sunscreens an integral part of the architecture. On the south side of the tower section, facing the southern sun, the architect placed movable vertical louvers to shade the building from the direct sun. This is now known as passive solar design; instead of relying entirely on expensive mechanical air conditioning to keep the building cool, Neutra’s louvers keep the heat off the building’s walls and out of the building’s interior with a simple shade.
Walk around the building and you will see other passive solar features, including trellises, vertical fins, and sunscreens.
Orange County Courthouse under construction in 1967. Photograph commissioned by Neutra firm and Ramberg & Lowrey. Orange County Archives.
But it is the way in which he incorporated these functional features into a complete, well composed design that proves his mastery of Modern architecture. True to Modern design, the courthouse is a composition of abstract geometric shapes: a tall vertical tower balances lower flat-roofed horizontal wings. It is a building of the modern industrial age, with no hint of Classical, Gothic, or even Spanish architectural styles.
But these abstract shapes are not bland. Neutra enriches them with the pattern of sun and shadow that plays across the surface of the building as the sun moves through the sky. The shapes are clad in a variety of materials and composed as artfully as a Mondrian painting. The vertical louvers dominate one side; off-white tiles clad another block; a vertical line of balconies on each floor punctuates one corner; and over it all a tall flag pole, offset on another corner, connects the design to the clear blue California sky.
This sophisticated composition also enlivens the public space inside. The main lobby emphasizes circulation with the strong diagonal lines of the escalators connecting the open floors. The ceiling is a single luminous field of light, an innovative feature at the time. The long straight corridors of courtrooms are accented rhythmically by structural columns faced with black granite slabs and dark tan terrazzo. Notice how the terrazzo starts on the floor, and then wraps up onto the columns. Natural wood paneling creates broad planes throughout the interior (a nod to Frank Lloyd Wright’s insistence that natural materials should be allowed to show their natural beauty without paint). And here and there bright splashes of color in ceramic tiles catch the eye. Notice also the distinctive thin lines of the lettering font used on signs — a font now called “Neutra.”
Orange County Courthouse dedication program, 1969. Orange County Archives.
Over the years, some of the courthouse’s shininess has been allowed to wear off. The reflecting pool at the entry — a favorite Neutra feature — was emptied long ago, and remains a blank, a missing piece. Rejuvenating it would enrich the building; notice how the reflecting pools at the Garden Grove Community Church (now Christ Cathedral) mirror the buildings around them and create a soothing atmosphere.
In 1968 Orange County’s leaders insisted on quality architecture. That’s still something to honor and protect. Appreciating our unique County Courthouse is one way to do that. It offers an opportunity for Orange County to show the nation how a distinguished fifty year old design could be both preserved and sympathetically updated using current technology to last another fifty years.
Orange County Courthouse (1968)
Santa Ana
Richard Neutra, architect
N Flower St and W Civic Center Dr.




