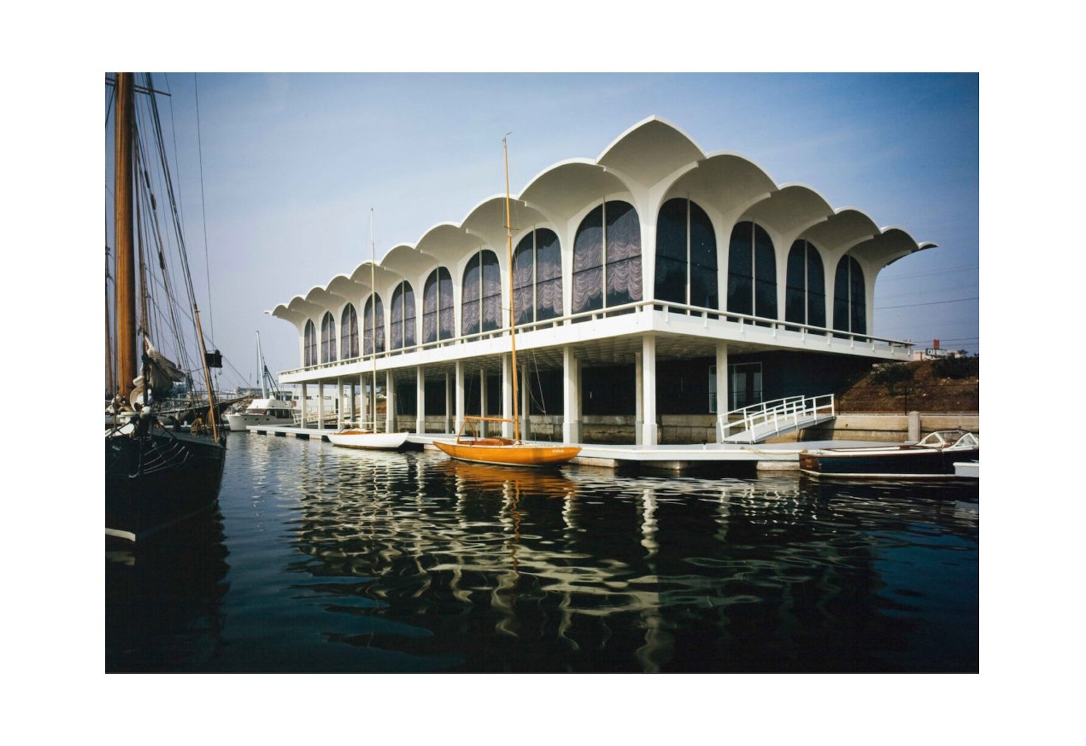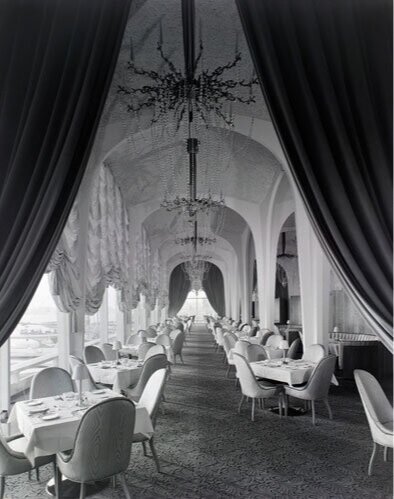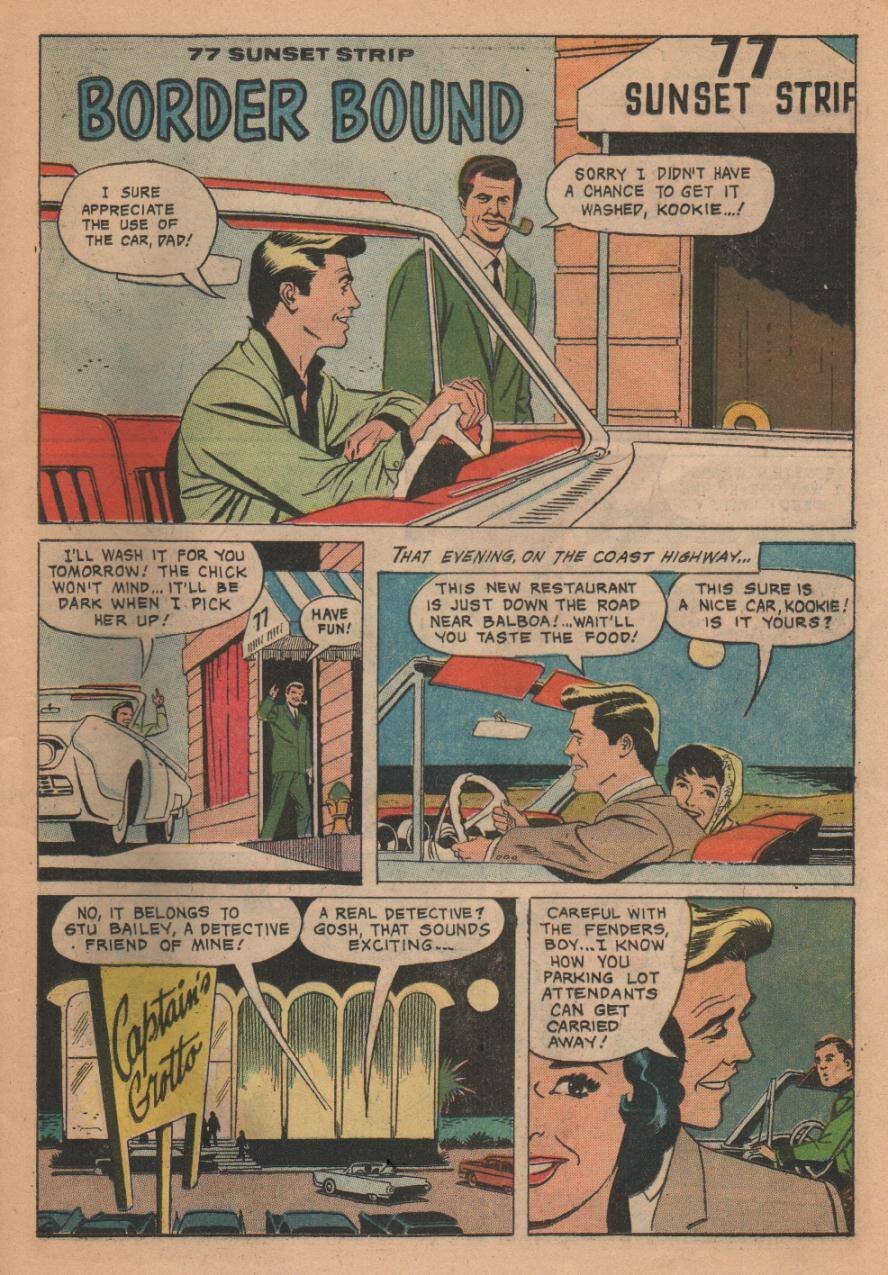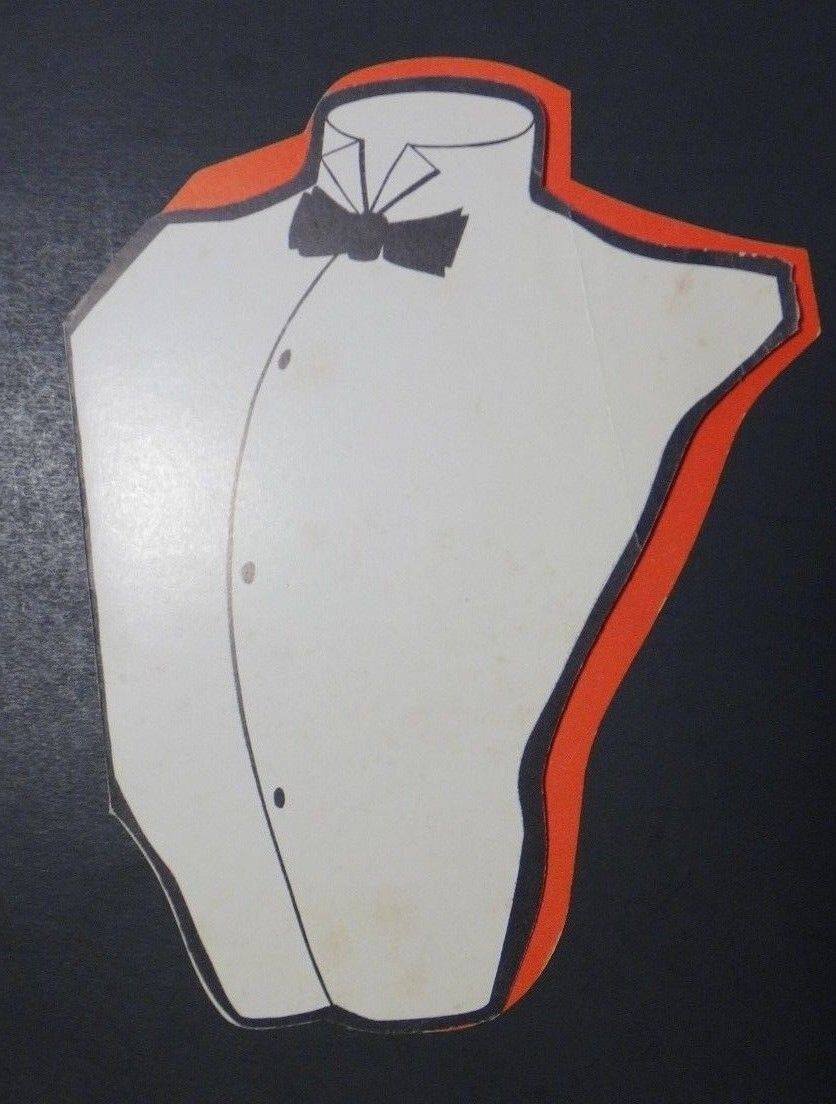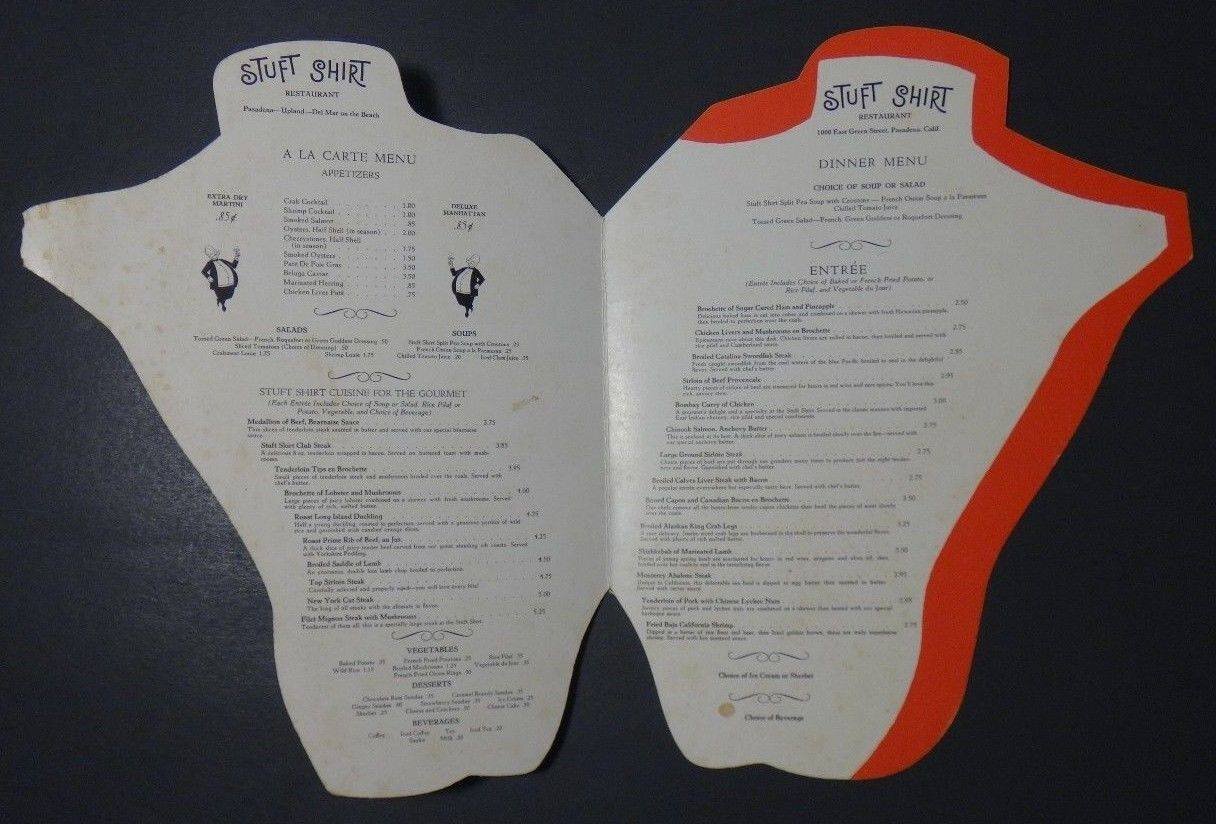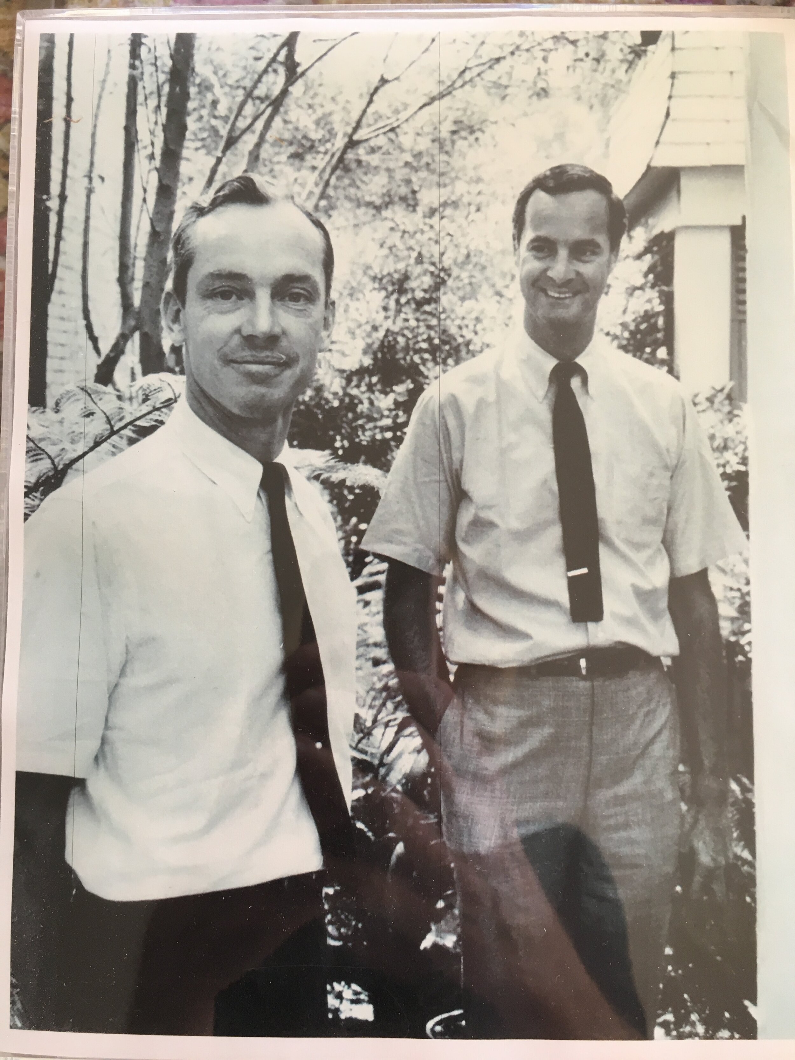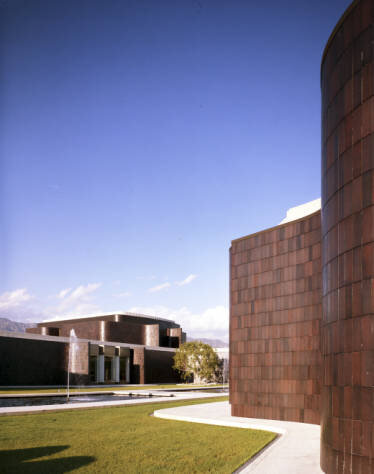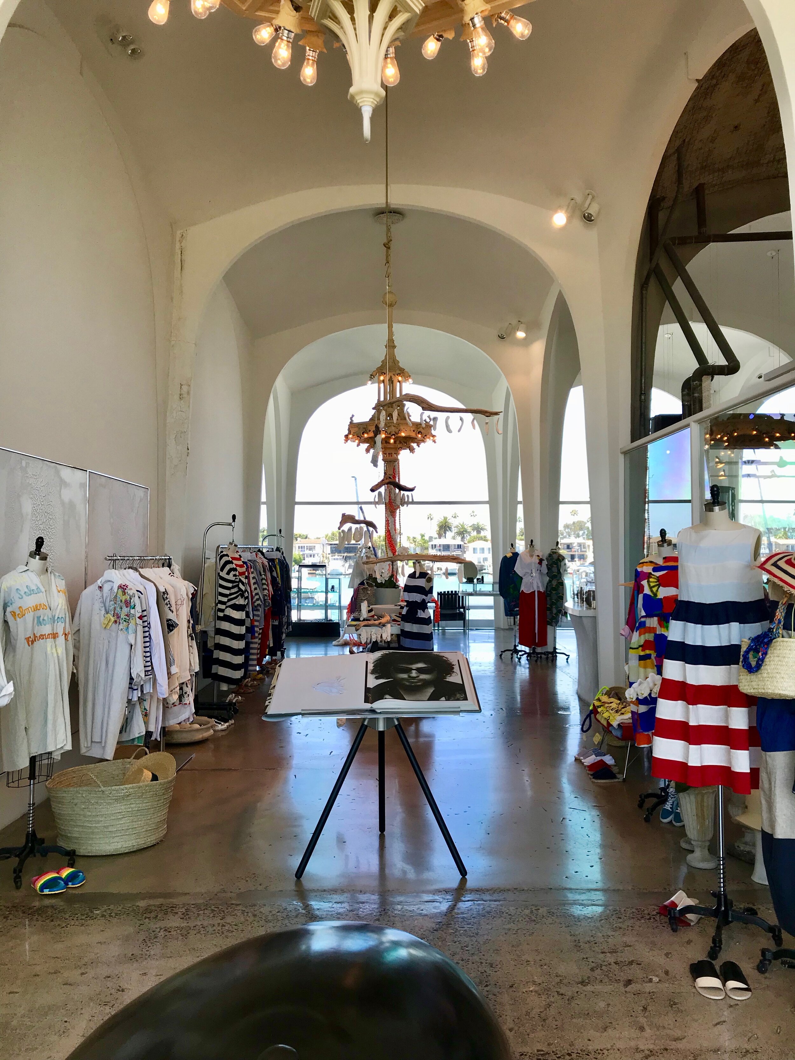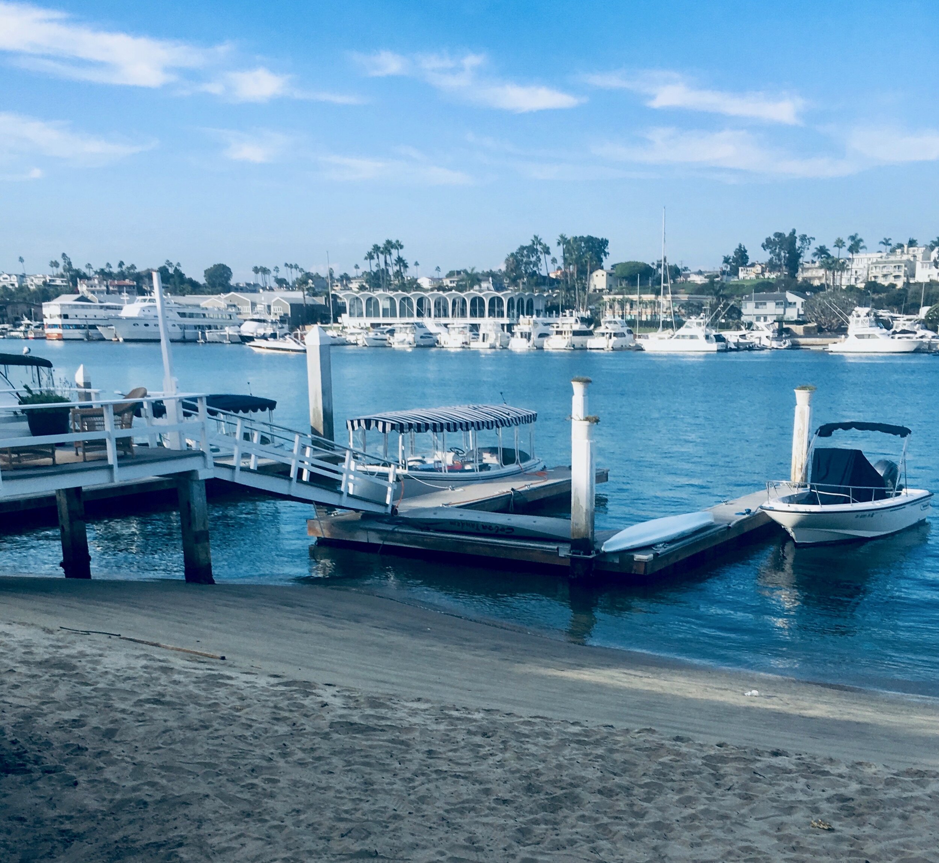Stuft Shirt/ A'maree's, Newport Beach
2241 West Coast Highway, Newport Beach (1961)
UPDATE January 29, 2021: The State Historic Resources Commission voted unanimously to recommend to the Keeper of the National Register of Historic Places that the building be determined eligible for the National Register. The Keeper will rule sometime this spring.
Since the owner of the property objected to the nomination, the building can be “determined eligible” for the National Register but cannot be formally listed on the National Register. However, it only has to be determined eligible for the National Register to be formally listed on the California Register of Historical Resources. This status will be sufficient under CEQA (California’s environmental law) and Section 106 (National Historic Preservation Act) for the building to be considered a “historic resource.”
June 1, 2020: In March 2020, Preserve Orange County hired Architectural Resources Group of Los Angeles to prepare a National Register nomination for the Stuft Shirt. The nomination will be submitted to the State Office of Historic Preservation later in 2020.
SUMMARY
The future of the Stuft Shirt (now A’maree’s) is currently in doubt as the building’s owners are proposing a major mixed-use development on 9.4 acres along the stretch of Pacific Coast Highway known as Mariner’s Mile in Newport Beach. The current plan does not envision demolition or direct alteration of the building, however, a parking structure is being considered immediately adjacent to the building, where there is now a large surface parking lot between the building and PCH. The parking structure size, proportion, and design appear to be incompatible with the Stuft Shirt, and would obscure a significant portion of its street-facing facade.
The Stuft Shirt is an excellent example of Southern California Modern architecture, and of the high quality of design once demanded by clients in Orange County. Designed by master architects Ladd & Kelsey and engineered by Richard Bradshaw, the building’s buoyant arches express its thin-shell concrete structure while poetically echoing the sail boats on Newport Bay. For many years its expansive windows, nineteen-foot ceilings and elegant interior overlooking the water made it a popular and memorable location for dining for generations of Orange County residents, as the Stuft Shirt, Cano’s, and Windows on the Bay. In 2010 it was adaptively remodeled as A’maree’s boutique.
Early rendering of the Stuft Shirt, Newport Beach, from Ford Times Magazine, April 1963.
Architects Thornton Ladd (1924-2010) and John Kelsey (1925-2012), both graduates of the USC School of Architecture, are well known for several landmark buildings, including the Norton Simon Museum in Pasadena, the Cal Arts campus in Valencia, Herrick Chapel at Occidental College, Busch Gardens in the San Fernando Valley, and many distinguished custom designed residences throughout Southern California. They were consulting architects on the iconic Department of Water and Power on Bunker Hill in Los Angeles. In Orange County, they designed the Monarch Bay Community Homes in Dana Point. Also of note is their First Methodist Church in LaVerne, famous for its appearance in the final scene of the movie The Graduate, and their unbuilt design for the Mineral King Ski Resort for Walt Disney. The firm was originally based in Pasadena but in the 1970s, it was relocated to Newport Beach.
Engineer Richard Bradshaw was an important part of the design team, conveying through the structure’s innovative thin-shell concrete domes and slender columns a lightness and slender character in the solid medium of concrete. Bradshaw was also responsible for engineering other notable Southern California landmarks, including the Theme Building at LAX and Ladd & Kelsey’s First Methodist Church (also a concrete design.)
Escaping the austere “glass box” Modern designs of the International Style, Ladd & Kelsey pushed the modern materials of concrete and glass into new, expressive, sensuous forms. Besides expressing its modernist structure, their design also draws on its delightful site by offering visitors an elevated panoramic view of the harbor, and evoking the airy, sunny, sparkling character of sailing on Newport Bay. By bringing this element of pure pleasure into a contemporary design for a building used by the public, Ladd & Kelsey captured the essence of Newport and Southern California life.
The Stuft Shirt is recognized by planners, critics, and scholars for its architectural significance. Architect and historian Pierluigi Serraino stated in 2015, “This refined structure is a classic midcentury period piece…and explores with refined sensitivity the expressive range of this plastic material, beautifully utilized in a resort setting with commanding views of the harbor.”
The Congress for the New Urbanism’s 2017 study of Mariner’s Mile emphatically stated “Ensure iconic A’maree’s is adaptively reused and NOT demolished….A’maree’s is a unique signature building and local treasure with fantastic adaptive reuse potential, and it deserves designation as a historic landmark to ensure its preservation."
The adaptive reuse of the building as A’maree’s won a design award from the California Preservation Foundation in 2011: “Adaptive reuse of 1960s harbor-side restaurant transformed a neglected regional architectural classic into a vibrant space for upscale shopping. The building was returned to its pristine origins, combining today’s clean and contemporary aesthetic with the site’s modernist past.”
Even in an era of many great architects (John Lautner, Charles and Ray Eames, Craig Ellwood, Richard Neutra, A. Quincy Jones, to name a few) Ladd & Kelsey stand out for their original and creative interpretation of the tenets of Modern architecture. Their forms are richly expressive, their devotion to modern concepts is strong, their open plans connect people to nature. The Stuft Shirt is a significant and mature design showing their range and has been a favorite destination for local citizens for over fifty years.
(Author: Alan Hess, May 2018)
REFERENCE DOCUMENTS
